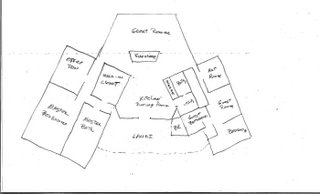
Rough Drawing of House Plan
This is my crude attempt to show how the house is laid out.
One of the things that makes this house unique is that the two wings ( Master and Guest) have different dimensions. The Master is wider and longer and has a hallway. The Guest wing does not have a hallway. Both wings have outside doors.
The Great Room and Kitchen/Dining Room are basically a trapezoid with two unequal rectangles slightly overlapping it. The Great Room is dominated by the fireplace.
It is this unusual geometric design that makes the house unique.
It has always been our belief that the house has influences of Frank Lloyd Wright. While obviously not designed by him, it is possible that someone trained by him (an apprentice or associate) could have been the primary architect.
According to relatives of the people who built the house, it is a direct copy of a Historic Adobe House in Tucson, Arizona. Inquiries and searches to date have not uncovered any house in Tucson, or have in any way confirmed the historic label.
During a recent trip to Phoenix to visit relatives for Thanksgiving we decided to visit the Frank Lloyd Wright Foundation at Taliesin West. While researching for our visit we found this page from the library of Congress Designs for an American Landscape, 1922-1932. The drawing is of a cabin or lodge which was to be part of a project titled “LAKE TAHOE SUMMER COLONY, EMERALD BAY, CALIFORNIA, 1923.”
The middle drawing looks very similar to our house- the angle of the two wings appears to be identical, and the different widths of the two wings is definitely similar. We are now going to continue our search under the theory that whoever designed the Tucson house was in some way familiar with the Tahoe Summer Colony project.
No comments:
Post a Comment